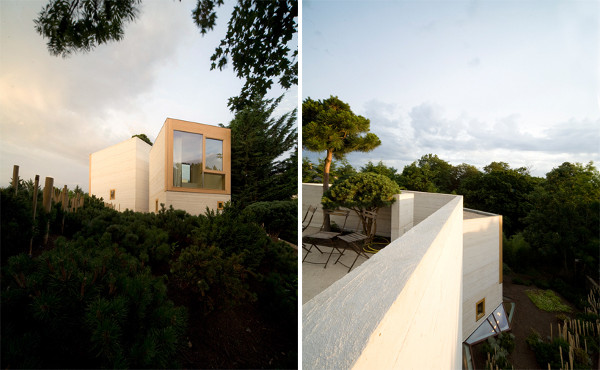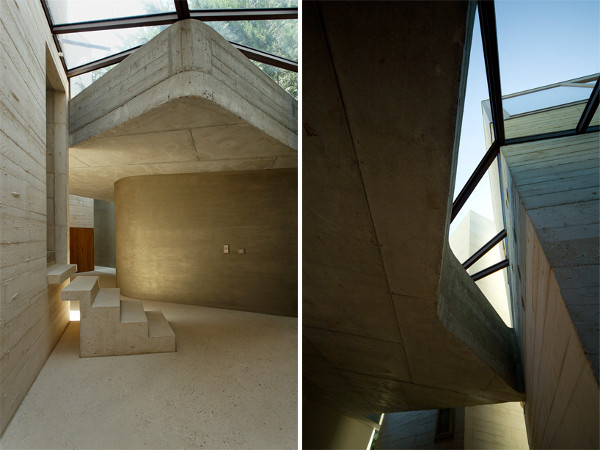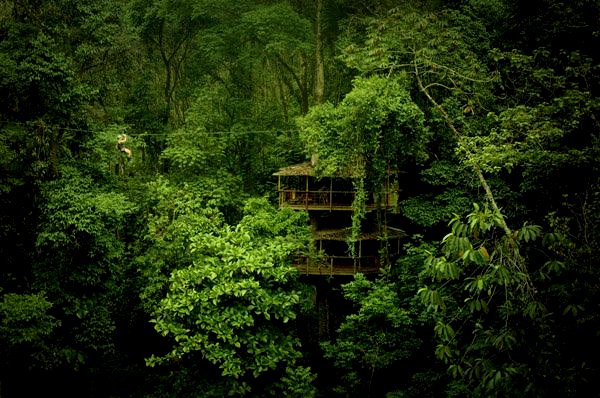
Not far off the Pacific coast in the Costa Rican jungle, a community has taken to the trees to craft a new, sustainable life off the grid and away from urbanity. Finca Bellavista is a community of long-term residents and travel guests housed in a network of tree houses built right into the rain forest canopy. Perched above the forest floor, these tree houses are connected by zip lines and sky bridges, accessible by stairs and ladders from the ground level. It’s the Swiss Family Robinson come alive, created by a duo of dreamers who had enough of on-grid living in the United States.
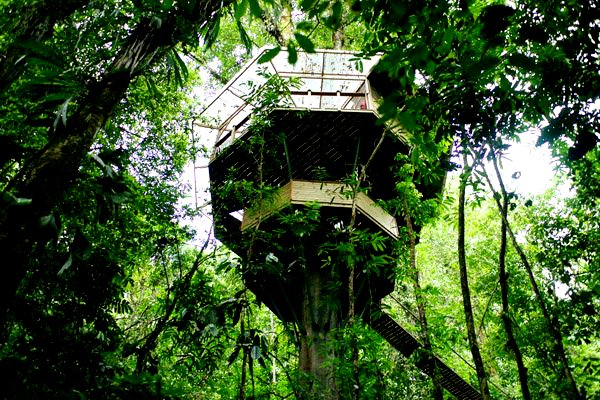
Founders Matthew and Erica Hogan created Finca Bellavista not as their own private escape, but as an evolving community that is continuing to attract traveling guests and established residents alike. Plots are available for purchase in the community where new residents can craft their own tree houses and join the growing number of residents. Visitors can choose from a number of existing rentals for short or long-term stays, perfect for those who need a temporary getaway from modernized life.

That’s not to say that modern touches aren’t available at Finca Bellavista. Limited electricity, hot showers and even WiFi are available, primarily at the Finca Bellavista community center. While many of the raised structures are connected by zip lines only, the community is continuing to develop a sky bridge that currently connects a smaller cluster of tree houses. As new residents get involved, more of these developments are produced by the community
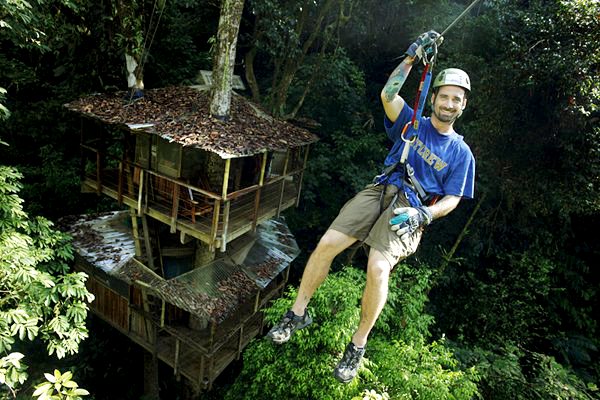
The nature around Finca Bellavista is the central focus of community life. Two rivers run along the community property with crystal clear water and large, flowing waterfalls that often encourage visitors to dive in. The ocean is a hike from the community, and a small rural town is just a mile-and-a-half away. But the most valued experience of life at Finca Bellavista is the environment directly within the forest itself. Wild lizards, birds and monkeys share the plot with its human inhabitants, providing for a very different experience than your standard house pet.
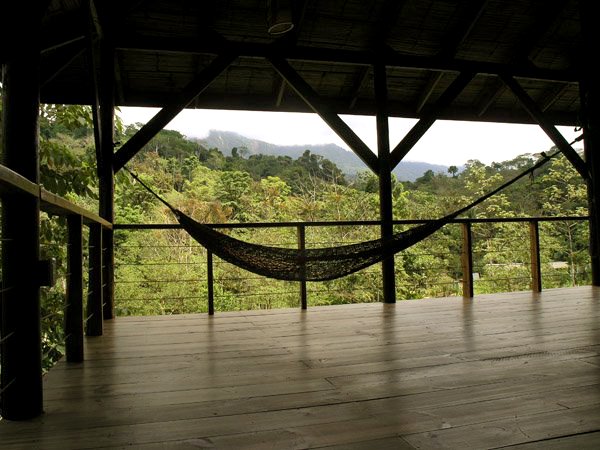
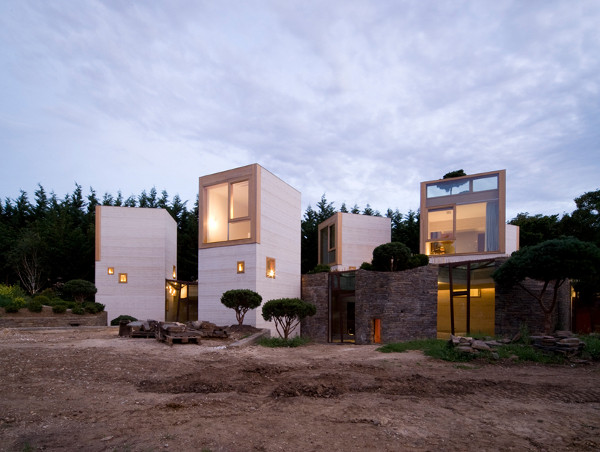 This striking work of green residential architecture is almost sculptural in nature, a progressive design that paves its own path in the extra-Parisian countryside. Maison L by Christian Pottgiesser is built into an 18th century orangery, constructed to preserve much of the existing plot and bringing the greenery into the design of this home. Its main level is actually lowered below grade, providing for natural cooling through a large, open set of rooms that are partially lit by skylights above.
This striking work of green residential architecture is almost sculptural in nature, a progressive design that paves its own path in the extra-Parisian countryside. Maison L by Christian Pottgiesser is built into an 18th century orangery, constructed to preserve much of the existing plot and bringing the greenery into the design of this home. Its main level is actually lowered below grade, providing for natural cooling through a large, open set of rooms that are partially lit by skylights above.